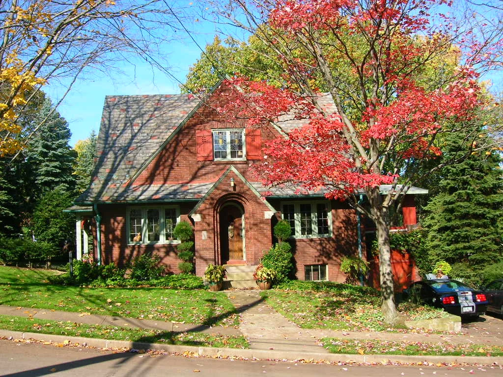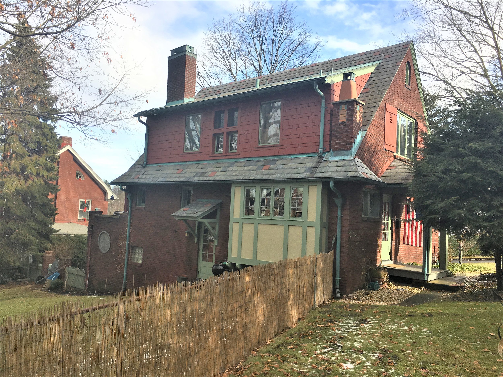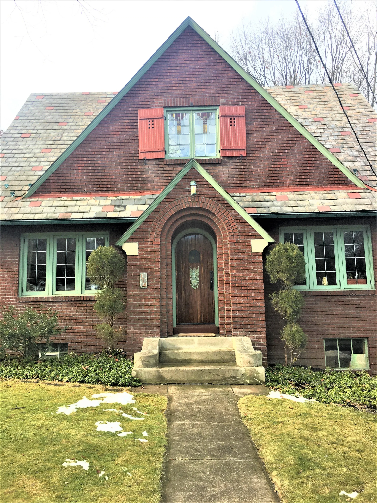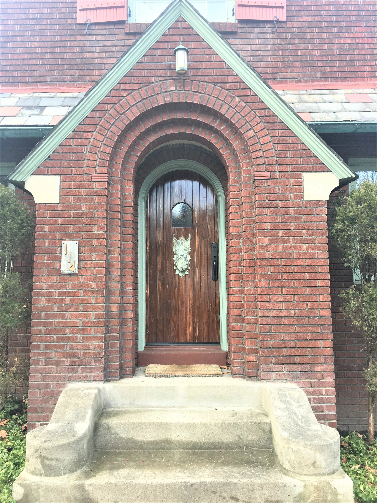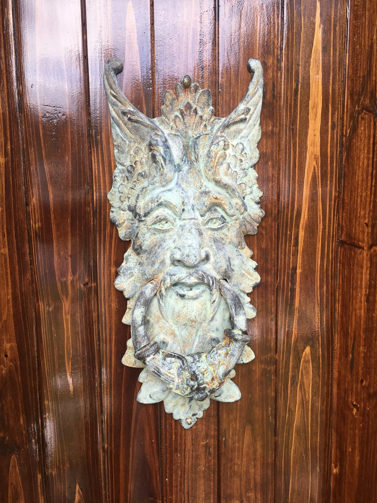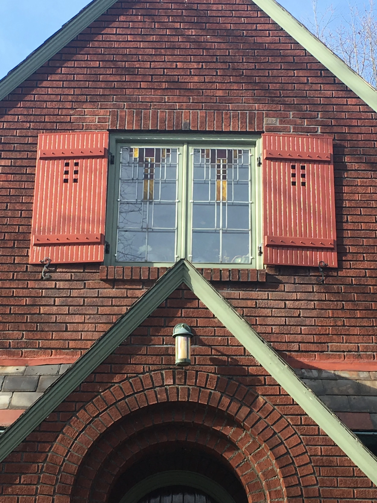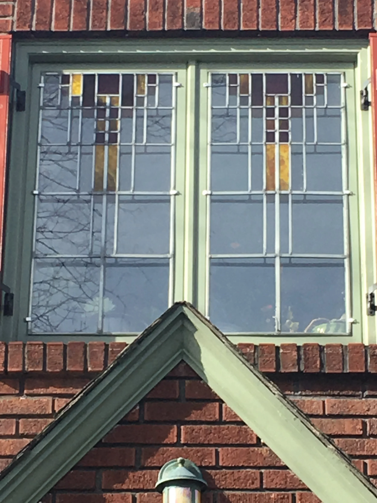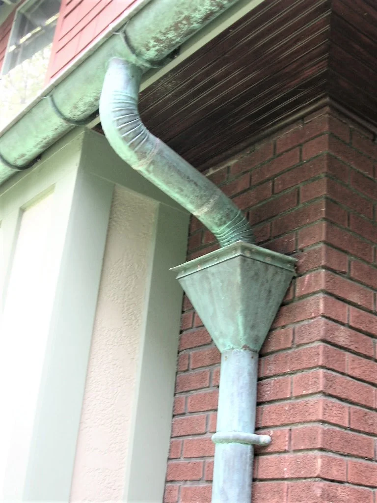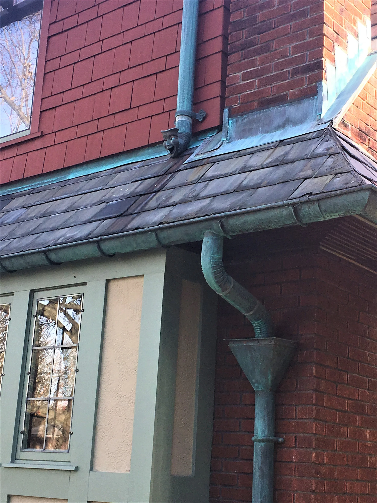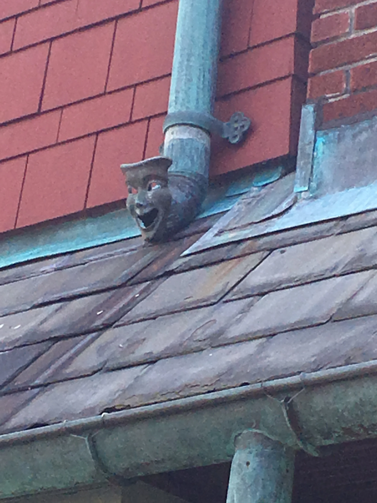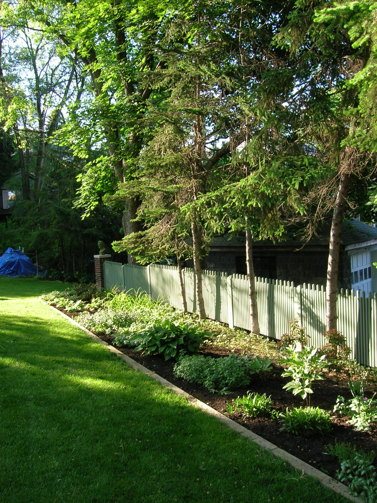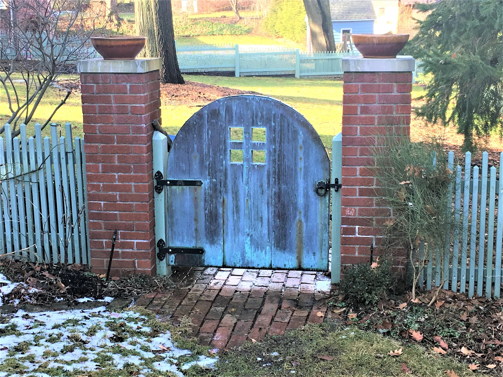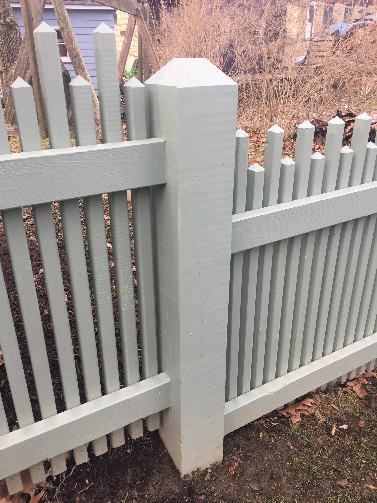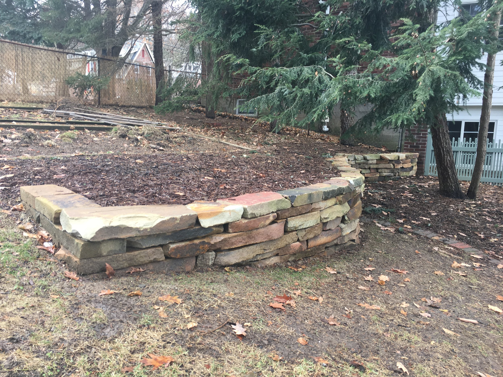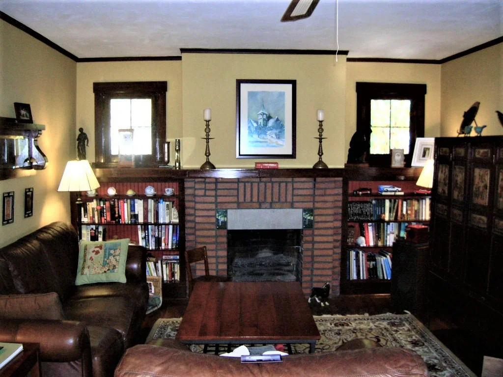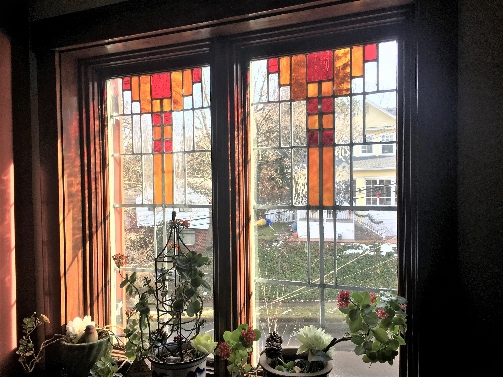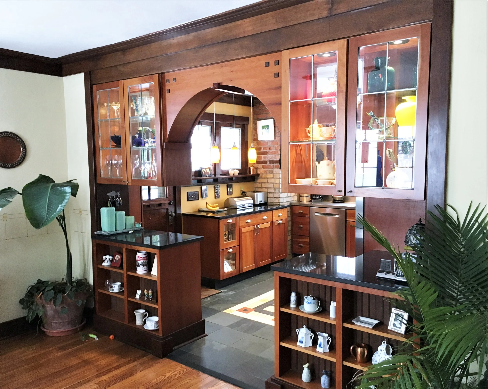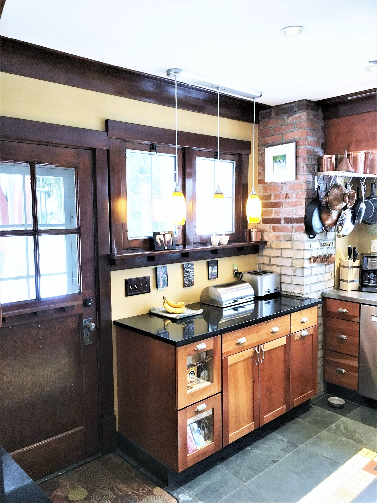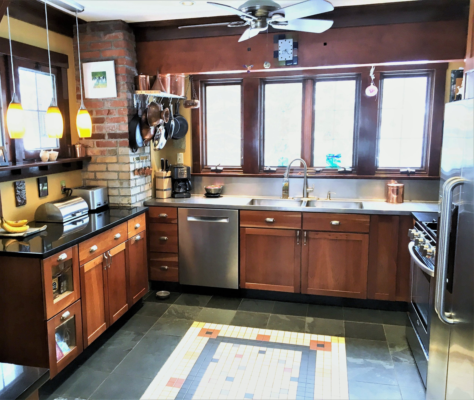Mount LEBANON HOUSE
Mount Lebanon, Pennsylvania
The Mount Lebanon house is a phased long-term exterior and interior renovation/restoration project of an early 1930’s English brick cottage style home in Mount Lebanon, Pennsylvania. The home had gone under several unsympathetic renovations in the past which removed or hid much of the historic character of the home, devaluing the property and substantially lessening the curb appeal.
The focus of the exterior work was the overall restoration of all the existing painted wood trim, bead board soffits and side porch columns hidden by white painted aluminum trim and siding. Once exposed, the existing painted wood trim was stripped, repaired and refinished in sympathetic historic paint colors and stains. Existing leaded glass windows and doors were restored or replaced with historically accurate wood windows and doors. An existing second floor shed dormer façade on the back of the house, sheathed in aluminum siding, was renovated using fiber cement shingles, new windows and exterior trim as well as a new copper roof. The existing slate roof was repaired along with the addition of new copper gutters and downspouts, reflecting the spirit of the English cottage aesthetic roots of the home.
Additionally, existing landscaping was replaced with seeded and sodded lawns, perennial and vegetable gardens, new stone retaining walls and wood picket fencing. A driveway expansion features Belgium blocks salvaged from the streets of Pittsburgh.
Interior work included a new kitchen configuration opening the space to the existing dining room. A new bay window in the kitchen increased floor space as well as daylight and natural ventilation. New slate floors with radiant heat add comfort. Interior spaces were renovated with new finishes, including refinished hardwood floors, new LED lighting, upgraded insulation along with updated electrical wiring and plumbing services. Existing second floor vintage bathroom was restored with upgraded lighting and plumbing.
Future work includes expansion of side porch to a backyard bluestone patio, a new four season sunroom addition over the garage and a new first floor master suite addition.
Project was designed and renovated by Green Box Development LLC.

