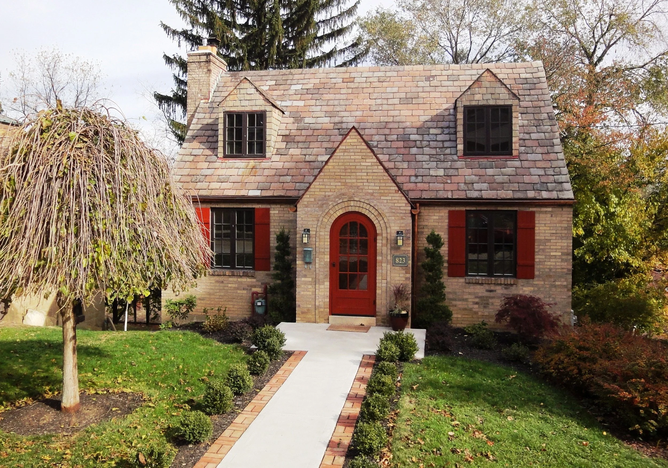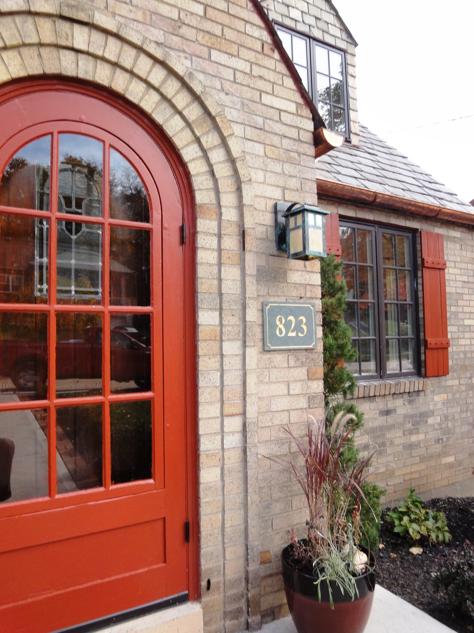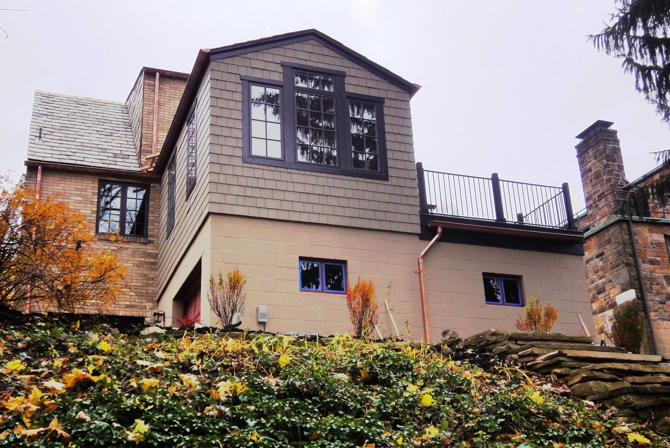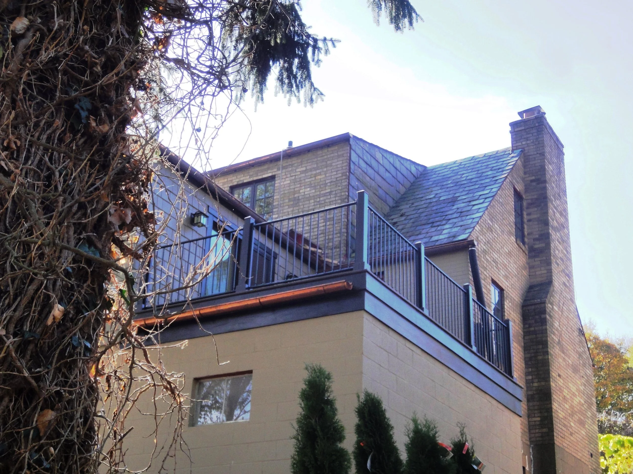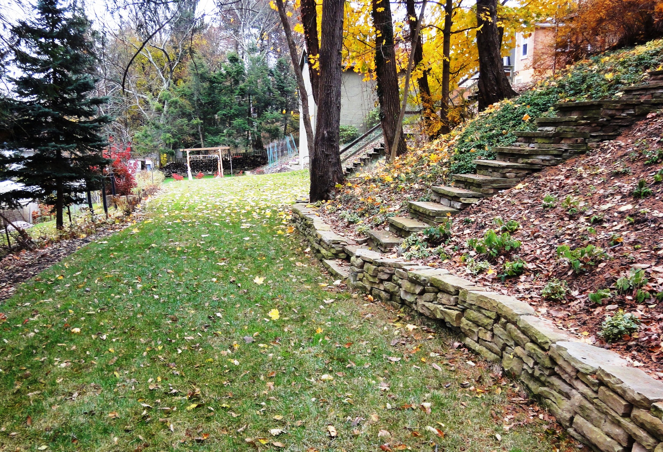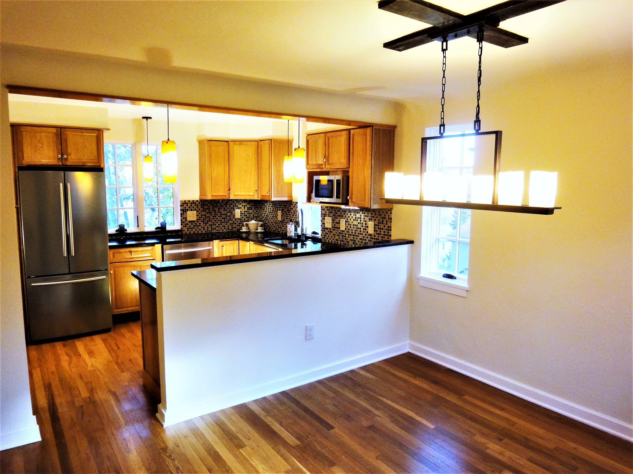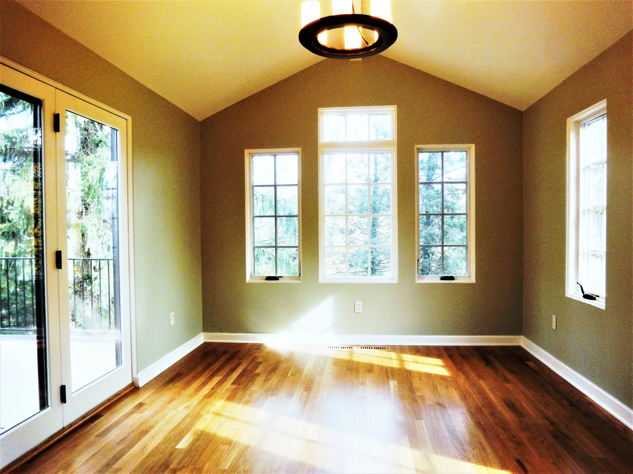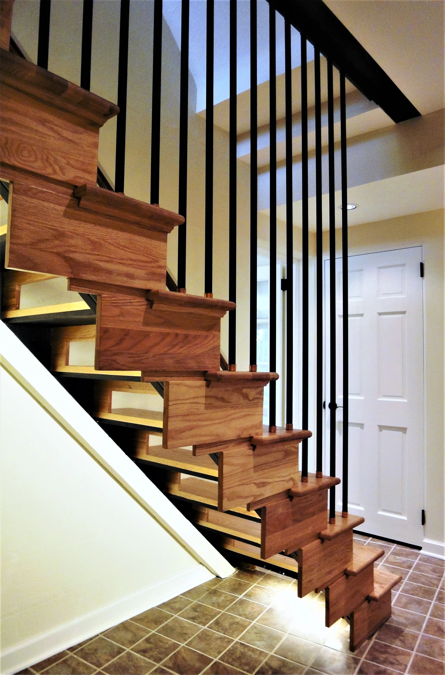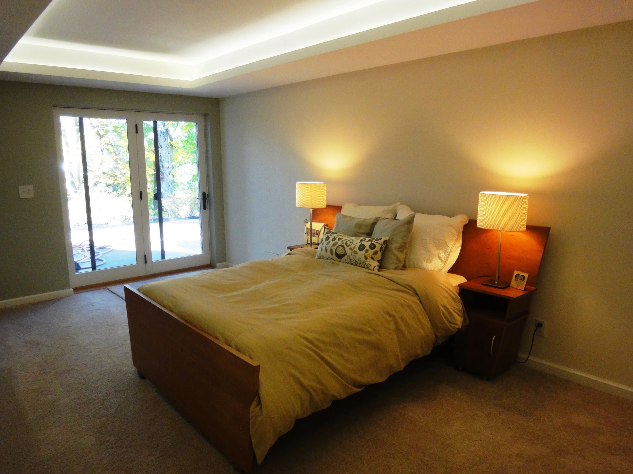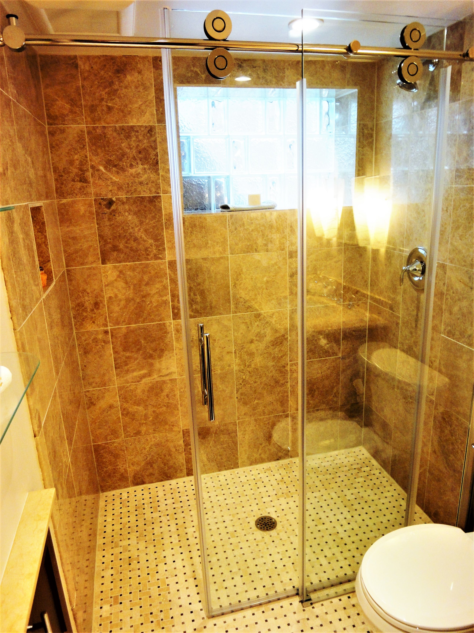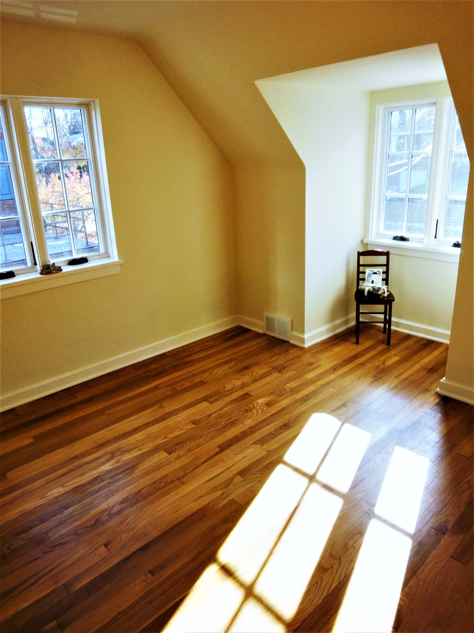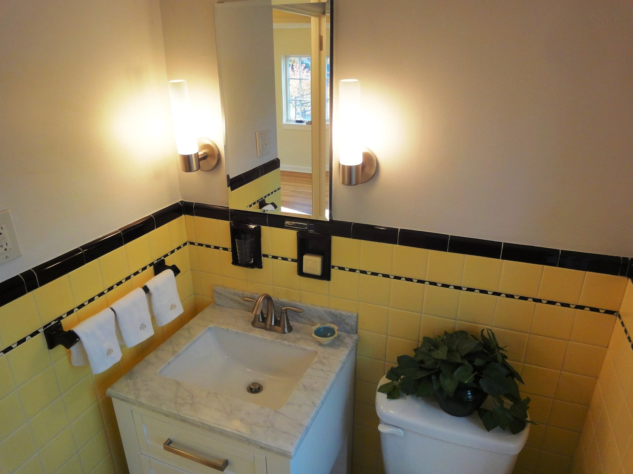KEWANNA HOUSE
Mount Lebanon, Pennsylvania
The Kewanna house was a renovation/restoration of a 1930’s single family brick English cottage style home in Mount Lebanon, Pennsylvania. The project included a gut renovation of a 1970’s addition on the back of original house. Existing home's landscaping was completely replaced/restored including new sodded lawns, stone retaining walls and steps repaired, new concrete driveway and a new patio using salvaged Belgium block that doubles as additional parking pad. The existing terraced garden was restored. Deteriorating steel casement windows were replaced with new Marvin Energy Star® divided lite casement windows. The existing Vermont slate roof was repaired. The 1970’s addition was resided with new fiber cement shingles with a new Vermont slate roof to match the existing house. New copper gutters and downspouts finish the overall exterior restoration of the existing home, details true to the English cottage aesthetic roots of the home. Interior renovations include transforming the existing walk-out unfinished basement into a master suite that opens out to the rear garden space. The existing kitchen was reconfigured and spatially opened to dining and living areas, reflecting today’s contemporary living standards. Existing kitchen cabinets were salvaged and relocated per new layout. Interior spaces were renovated with new paint, refinished hardwood floors, new LED lighting and Energy Star® heating & cooling system along with updated electrical service. Existing second floor vintage bathroom was restored with upgraded lighting and plumbing. New master bath includes a marble vanity top and radiant heated marble floor and a large marble and glass stand-up shower, all designed with a contemporary flare.
Project was acquired, designed, developed and marketed by Green Box Development LLC.

