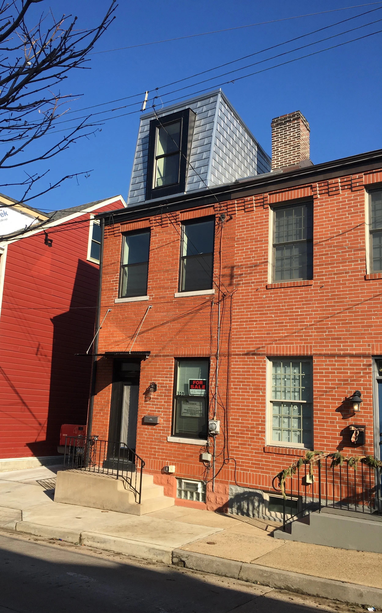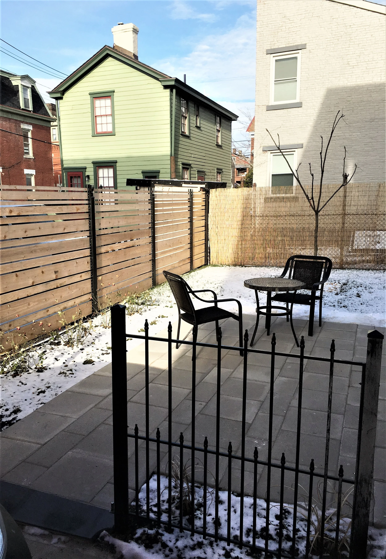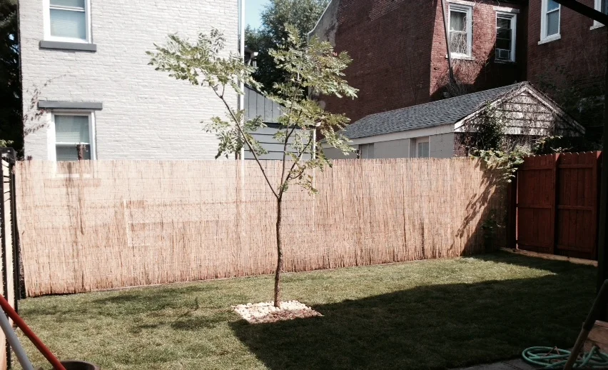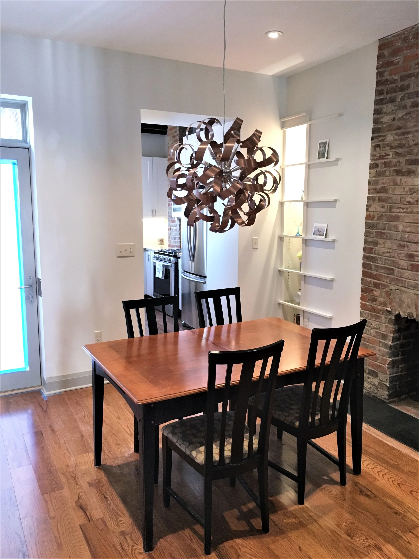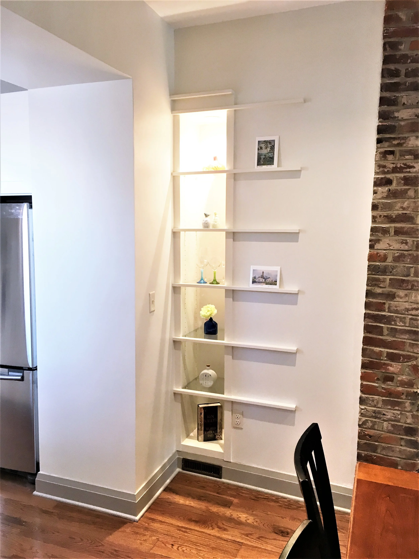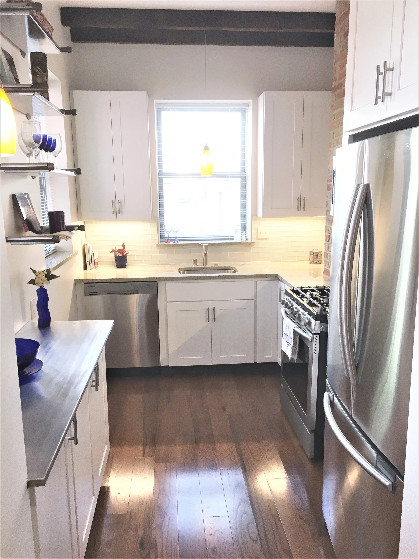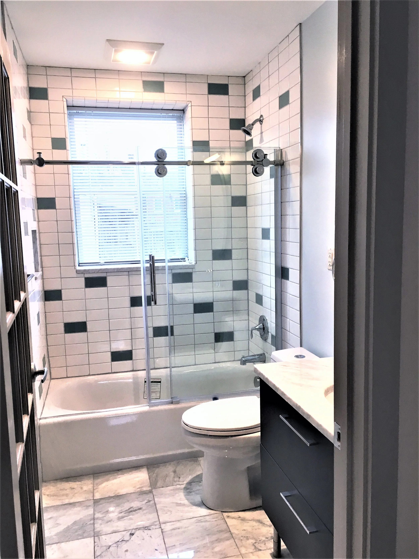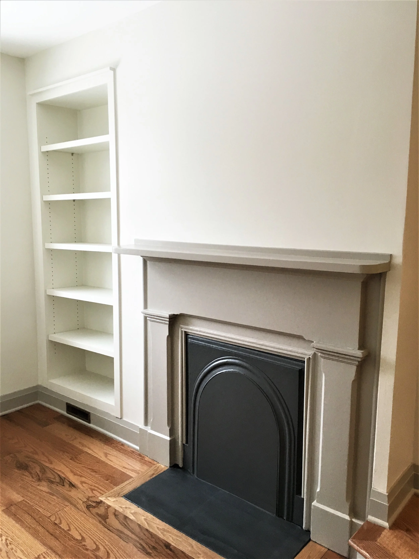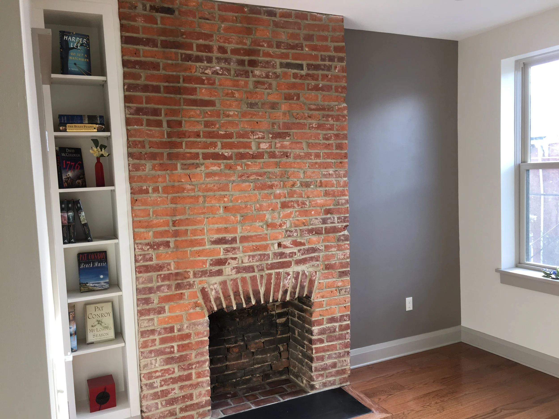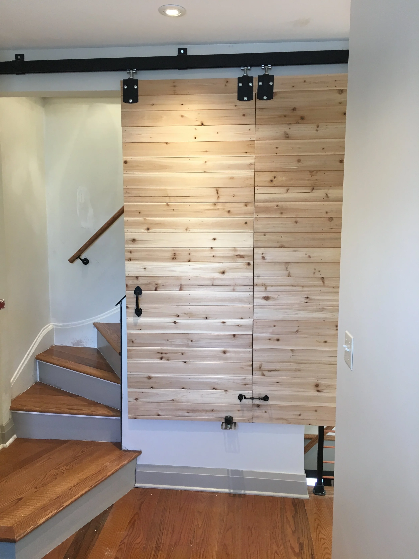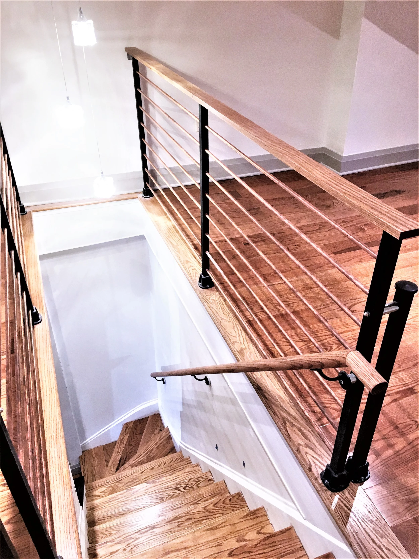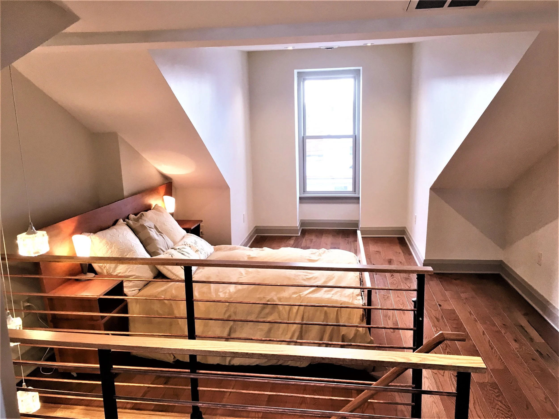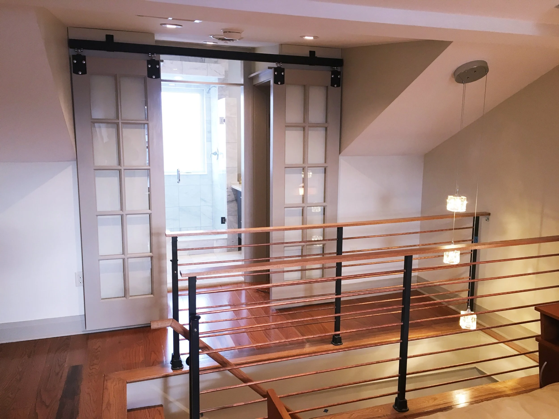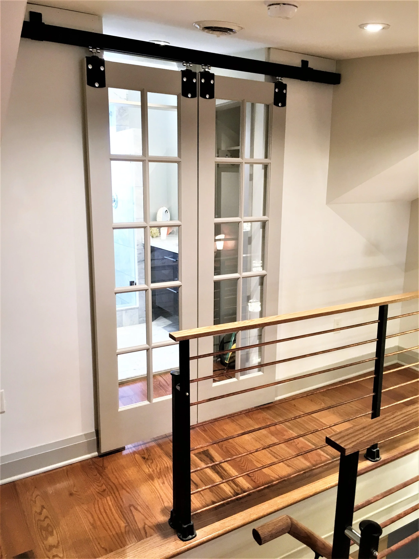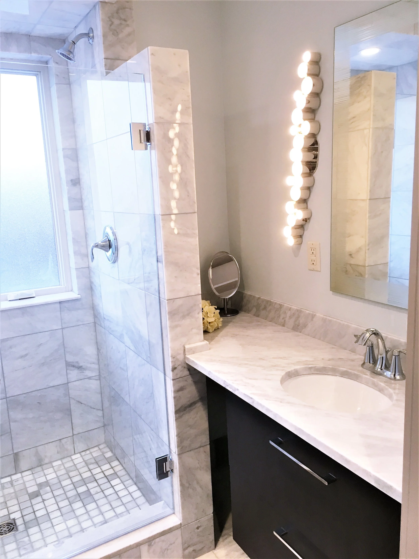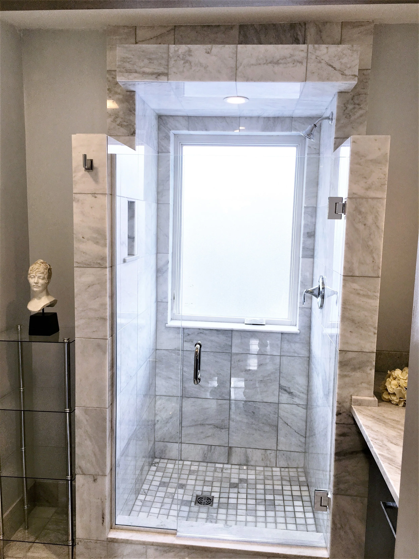LAWRENCEVILLE HOUSE
Pittsburgh, Pennsylvania
Total gut renovation and addition to an 1890’s single family brick townhouse in the historic Lawrenceville neighborhood. The project included an adjacent vacant lot which was developed into a new expanded fenced yard with lawn, patio and perennial rose garden. An off-street parking pad was also added. Street facade was restored with window openings enlarged to the original historic sizes with new limestone trim as well as additional contemporary detailing including an aluminum plate entry canopy with stainless steel rods and hardware. Interior spaces were renovated with high ceilings, exposed brick, new wide plank hardwood floors, custom wood built-ins, LED lighting and Energy Star® dual zone heating & cooling systems. Luxury finished bathrooms include marble vanity tops and radiant heated marble floors. The existing closed central stair was opened spatially to living areas and was recrafted with hardwoods, exposed steel and copper balustrades, adding abundant natural light and a contemporary airiness to interior spaces. A new third floor master suite "butterfly" dormer addition is sheathed in brushed aluminum shingles, offering spectacular views of the downtown skyline, the Allegheny River Valley and Lawrenceville. Bedrooms are private refuges with translucent glass lite doors and walk-in closets.
Project was acquired, designed, developed, marketed and sold by Green Box Development LLC.


